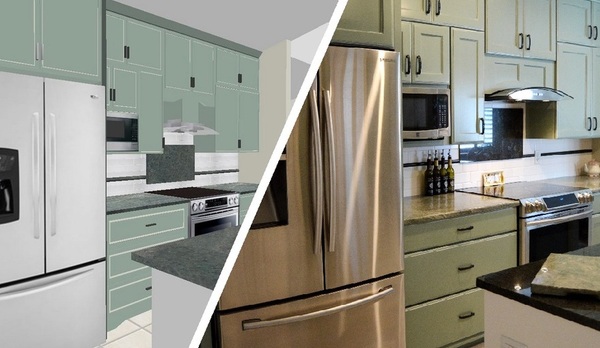
Don’t you wish you could see what your addition or remodel is going to look like before you start? Wouldn’t it be nice to know if that granite and tile go together? Have you ever picked a color from a small swatch only to be shocked when it is too bright or all wrong AFTER it is painted everywhere? Well we don’t like surprises in construction either. So everything we build, we design first using a 3D Concept Program that allows you to see what your project is going to look like before the first product is purchased or the first dirt is disturbed. Time spent in design changes is easy to overcome. Time spent changing things on site is costly and causes major delays. Our clients rave about how helpful our 3D designs are as each product they select is entered into the design so that they can be sure it is exactly what they want. In this gallery you will see a collection of pictures beginning with some Before shots, the 3D designs, and the Completed project photo.
Sometimes you get a customer that just wants something completely different… something that isn’t seen...
What do you do with a 1960 Spanish river front beachside Villa constructed with old-world materials… carved...
It is always fun and always a challenge to create something special for someone who creates masterpieces for a...
Sometimes a project seems obvious. This home had a kitchen – uninteresting… uneventful… a...
Doesn’t EVERYONE want more?! These folks wanted it ALL… a large entertaining kitchen for multiple chefs...
The 1980’s brought many beachfront condominium projects to the Coast of Brevard County. That’s the good...
This average home of 1600 sqft, located in an under developed part of town, built in the 70’s and always owned...
This project involved a fairly standard home is a fairly neutral part of town. The home wasn’t really too...
When the children left for college, these folks decided to make a “few” changes. What started as a...
This home is the ugly duckling transformed into a swan. The original 70’s structure left most passers-by with...
It began a simple 2-story home with vinyl siding, shingle roof and 2,800 sqft. Four years later… this Mexican...
As the number of family members went up… and the demands for space went up… so did the house! Limited...
Certain homes attract a lot of attention. Sometimes it is the location; sometimes the style; sometimes the color...
These owners had been in this home for years; raised their children; sent them off to succeed in the world; and were...
The house served its purpose and held value with its canal frontage, but it offered little in the way of “curb...
Originally the property held a 1,000 sqft home built nearly 60 years ago. But the owners had another mission. They...